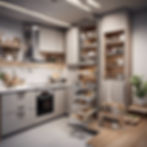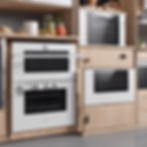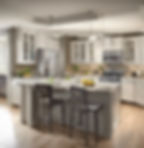Maximizing Space: Efficient Kitchen Design Tips for Small Spaces
- Angela Santos
- Jun 20, 2024
- 3 min read
Updated: Jun 24, 2024
In the world of home design, kitchens often present a unique challenge when it comes to maximizing space. Whether you live in a cozy apartment or a compact urban house, the efficiency of kitchen design can make a significant difference in functionality and aesthetics. Here, we explore some expert tips and ideas to help you make the most of your small kitchen space.
1 Embrace Smart Storage Solutions

One of the key principles of designing a small kitchen is optimizing storage. Utilize every inch of available space by incorporating clever storage solutions such as:
Pull-out shelves and drawers: These can maximize deep cabinets and make items more accessible.
Vertical storage: Install shelves or racks on unused wall space for storing items like spices, utensils, or pots and pans.
Under-cabinet storage: Mount hooks or racks underneath cabinets to hang mugs, kitchen towels, or even small baskets for spices.
2. Compact and Multi-functional Appliances

In small kitchens, every inch counts. Opt for appliances that are compact yet efficient:
Slimmer refrigerators: Choose models that are narrower or counter-depth to save space.
Combination appliances: Consider appliances that serve multiple functions, such as a microwave oven or toaster oven combination.
Foldable or retractable features: Look for kitchen elements like fold-down tables or retractable faucets that can be tucked away when not in use.
3. Utilize Vertical Space

Vertical space is often underutilized in small kitchens but can offer valuable storage and design opportunities:
Wall-mounted storage: Install shelves, hooks, or pegboards on walls to store kitchen tools, cutting boards, or even hanging pots and pans.
Tall cabinets: Opt for cabinets that reach the ceiling to maximize storage capacity. Use the upper shelves for items you don’t need daily access to.
4. Optimize Layout and Workflow

Efficient kitchen design considers the workflow and layout to minimize unnecessary movement and maximize usability:
Triangle layout: Arrange the sink, stove, and refrigerator in a triangle to create an efficient work zone.
Clear countertops: Keep countertops clutter-free to create a sense of space and make food preparation easier.
Compact dining solutions: If space allows, integrate a small dining area or breakfast nook that can double as extra workspace.
5. Lighting and Visual Tricks

Lighting and visual tricks can make a small kitchen feel larger and more inviting:
Under-cabinet lighting: Install lights under cabinets to illuminate countertops and create a sense of depth.
Reflective surfaces: Use glossy finishes or mirrors strategically to reflect light and create an illusion of space.
Light colors: Opt for light-colored cabinets, walls, and countertops to make the kitchen feel more spacious and airy.
6. Personalize with Thoughtful Design

Lastly, don’t forget to inject your personal style into the design. Even in a small space, thoughtful design choices can enhance functionality and aesthetics:
Choose a cohesive color scheme: Use a consistent color palette throughout the kitchen to create a unified look.
Open shelving: Consider open shelves to display decorative items or frequently used kitchenware, adding personality to the space.
Customize to your needs: Tailor the design to your cooking habits and lifestyle, ensuring every element serves a purpose.
Designing a small kitchen requires creativity, thoughtful planning, and a focus on maximizing every inch of space. By embracing smart storage solutions, opting for compact appliances, utilizing vertical space, optimizing layout and workflow, incorporating effective lighting, and personalizing the design, you can create a functional and stylish kitchen that enhances your daily life. With these tips, your small kitchen can become a culinary haven that efficiently meets your needs while reflecting your personal taste and style.
Ready to transform your small kitchen? Contact Skaled Design to explore how we can help you achieve your dream kitchen in any space!
.png)